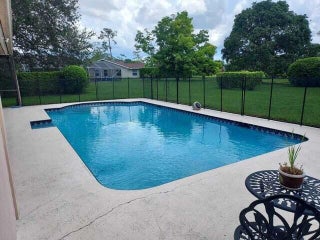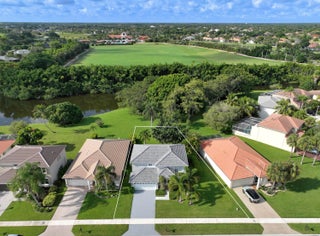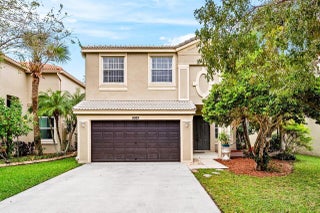- MLS® #: RX-11078461
- 10747 Ivanhoe Lane
- Wellington, FL 33414
- $665,000
- 3 Beds, 2 Bath, 2,156 SqFt
- Residential
Highly popular Quartz model 1-story *3 bedroom + DEN + Pool*. You will see why this was one of the most sought-after floor plans - perfect open concept & spacious design. White kitchen with 42in maple cabinetry, stainless appliances, subway tile back splash & quartz counter tops. 3-way split bedroom floor plan has a private den w/ double French door entry. 2 secondary bedrooms are tucked away in a private hallway & share a 2nd bath w/ double sinks. All bedrooms have engineered hardwood flooring - no carpet! Master bedroom is a true sanctuary in rear of home w/ 2 large walk-in closets and views of the pool. Ensuite spa-like bath has dual vanities, roman tub and separate shower. IMPACT GLASS windows and doors make storm prep a breeze!Enjoy relaxing by the pool and enjoying lake views all protected under your screened patio. No side neighbors and adjacent to large green space. ***HOA INCLUDES: GATED ENTRY, COMPLETE LAWN CARE & ADT ALARM MONITORING*** Oakmont Estates is a beautiful, gated community of 202 homes surrounded by two lakes perfectly located in the highly desirable 441 corridor of the Village of Wellington. Community amenities are newly RENOVATED to include a clubhouse, heated community pool, spa, pool cabanas, playground w/ swings, exercise room, NEW basketball court & tennis/pickleball court. Trader Joe's, Aldi's, Whole Foods, Wellington Regional Medical Center, Wellington Green Mall + hundreds of shops, casual & fine dining less than 5 minutes from the community! 6-minute drive to FL's Turnpike. Excellent A-rated schools & Polo/Equestrian minutes away.
View Virtual TourEssential Information
- MLS® #RX-11078461
- Price$665,000
- CAD Dollar$920,450
- UK Pound£501,306
- Euro€584,748
- HOA Fees410.00
- Bedrooms3
- Bathrooms2.00
- Full Baths2
- Square Footage2,156
- Year Built2013
- TypeResidential
- Sub-TypeSingle Family Detached
- StatusActive
- HOPANo Hopa
Restrictions
Comercial Vehicles Prohibited, No Lease First 2 Years
Community Information
- Address10747 Ivanhoe Lane
- Area5520
- SubdivisionOAKMONT ESTATES
- CityWellington
- CountyPalm Beach
- StateFL
- Zip Code33414
Amenities
- UtilitiesPublic Sewer, Public Water
- ParkingDriveway, Garage - Attached
- # of Garages2
- ViewLake, Pool
- WaterfrontLake, None
- Has PoolYes
- Pets AllowedYes
Amenities
Basketball, Clubhouse, Exercise Room, Pickleball, Playground, Pool, Sidewalks, Spa-Hot Tub, Tennis
Pool
Concrete, Equipment Included, Inground
Interior
- HeatingCentral, Electric
- CoolingCentral, Electric, Paddle Fans
- # of Stories1
- Stories1.00
Interior Features
French Door, Cook Island, Pantry, Split Bedroom, Walk-in Closet
Appliances
Auto Garage Open, Dishwasher, Disposal, Dryer, Microwave, Range - Electric, Refrigerator, Smoke Detector, Washer, Water Heater - Elec
Exterior
- Exterior FeaturesCovered Patio, Screened Patio
- Lot Description< 1/4 Acre
- WindowsImpact Glass
- RoofBarrel
- ConstructionCBS
School Information
- ElementaryPanther Run Elementary School
- MiddlePolo Park Middle School
- HighWellington High School
- Office: Re/max Direct
Property Location
10747 Ivanhoe Lane on www.westerncommunities.us
Offered at the current list price of $665,000, this home for sale at 10747 Ivanhoe Lane features 3 bedrooms and 2 bathrooms. This real estate listing is located in OAKMONT ESTATES of Wellington, FL 33414 and is approximately 2,156 square feet. 10747 Ivanhoe Lane is listed under the MLS ID of RX-11078461 and has been available through www.westerncommunities.us for the Wellington real estate market for 16 days.Similar Listings to 10747 Ivanhoe Lane

- MLS® #: RX-10983927
- 376 Arcadia Dr
- Wellington, FL 33414
- $639,000
- 4 Bed, 3 Bath, 2,188 SqFt
- Residential
 Add as Favorite
Add as Favorite

- MLS® #: RX-11016902
- 1563 S Club Dr
- Wellington, FL 33414
- $650,000
- 4 Bed, 3 Bath, 2,039 SqFt
- Residential
 Add as Favorite
Add as Favorite

- MLS® #: RX-11022441
- 15230 Oak Chase Ct
- Wellington, FL 33414
- $620,000
- 3 Bed, 3 Bath, 2,152 SqFt
- Residential
 Add as Favorite
Add as Favorite

- MLS® #: RX-11032974
- 9925 Woodworth Ct
- Wellington, FL 33414
- $665,000
- 5 Bed, 3 Bath, 2,888 SqFt
- Residential
 Add as Favorite
Add as Favorite
 All listings featuring the BMLS logo are provided by Beaches MLS Inc. Copyright 2025 Beaches MLS. This information is not verified for authenticity or accuracy and is not guaranteed.
All listings featuring the BMLS logo are provided by Beaches MLS Inc. Copyright 2025 Beaches MLS. This information is not verified for authenticity or accuracy and is not guaranteed.
© 2025 Beaches Multiple Listing Service, Inc. All rights reserved.
Listing information last updated on April 20th, 2025 at 10:17am CDT.










































































