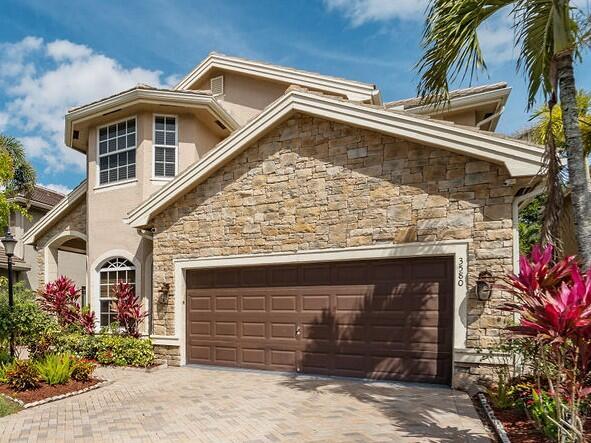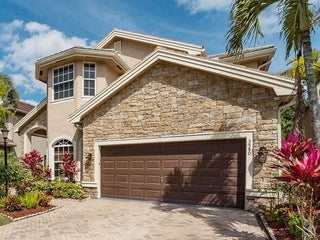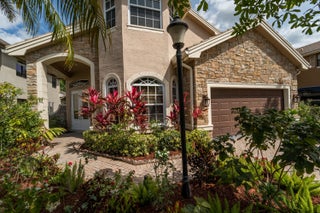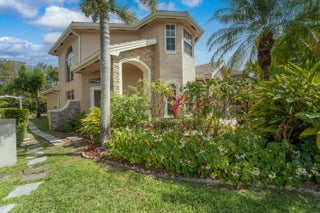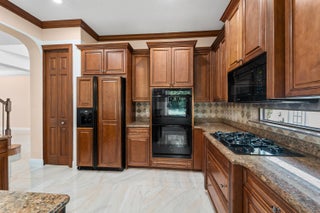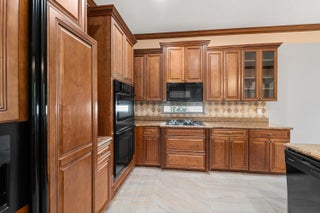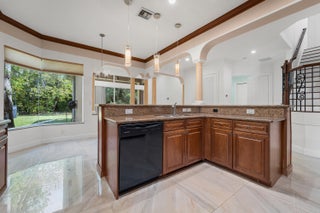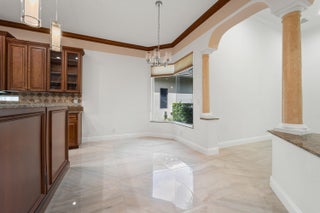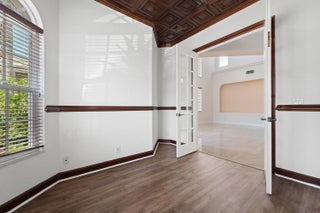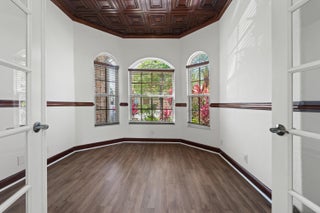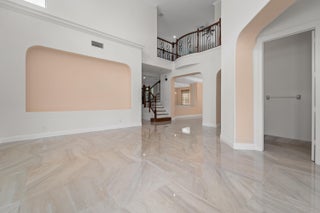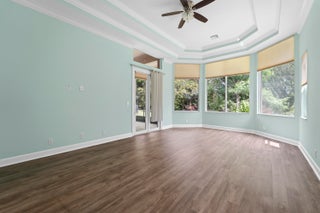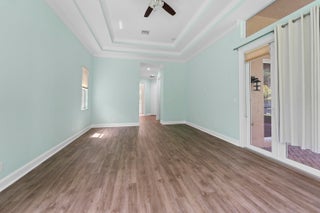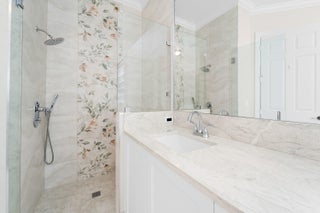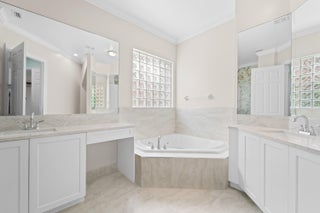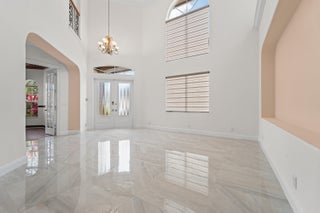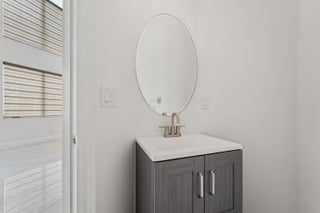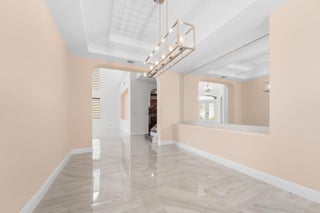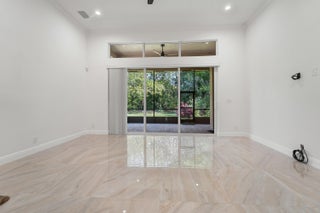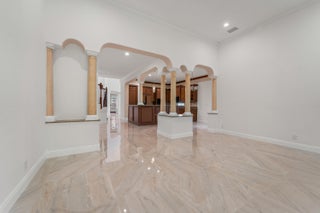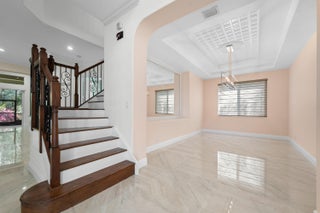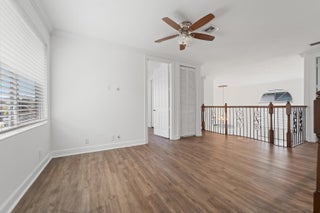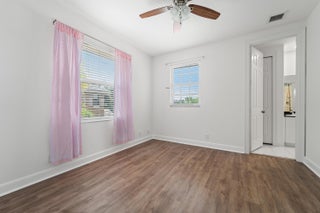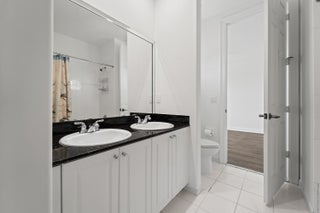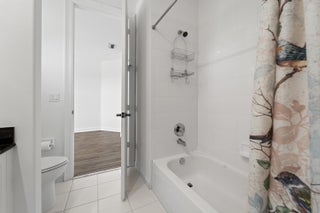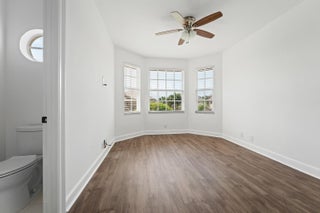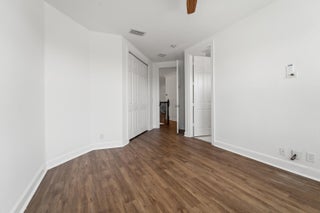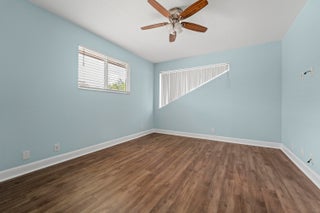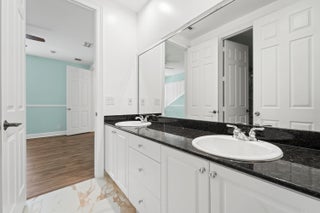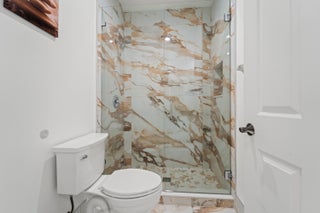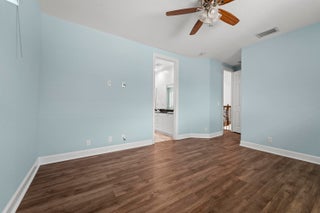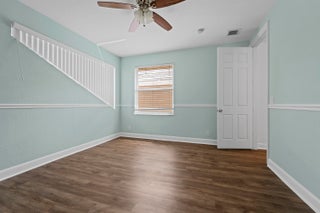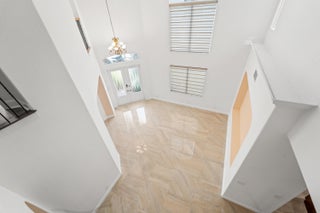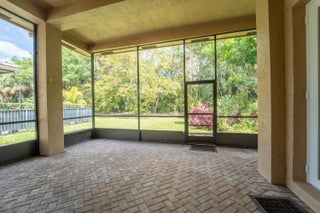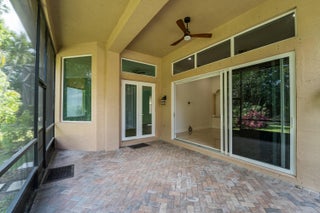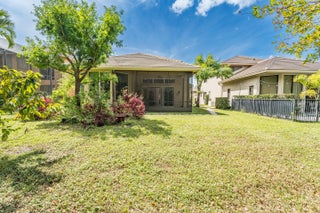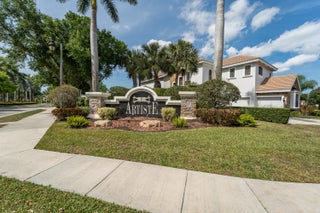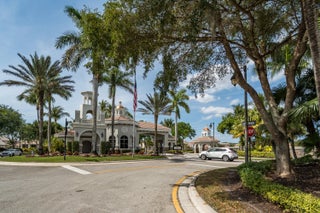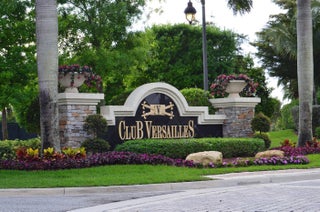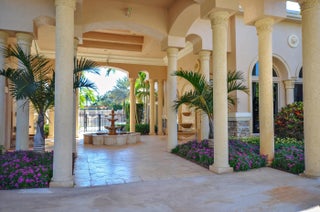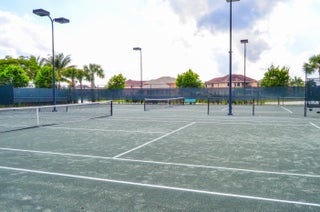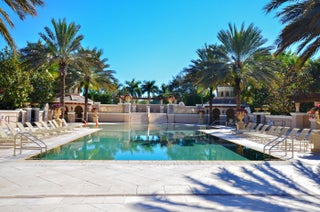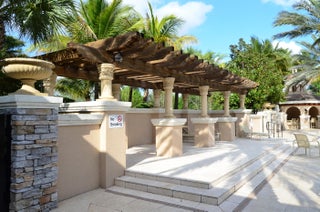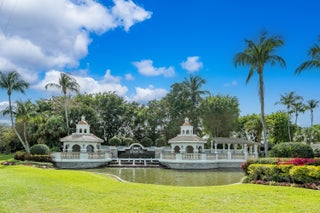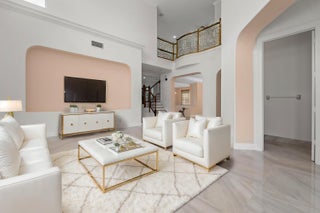- MLS® #: RX-11076637
- 3580 Birague Dr
- Wellington, FL 33449
- $990,000
- 5 Beds, 4 Bath, 3,819 SqFt
- Residential
Welcome to a stunning masterpiece in the prestigious Versailles community of Wellington! This residence is a true gem, offering an exquisite blend of elegance, comfort, and luxurious living. With 5 bedrooms, a spacious office/den, and an expansive upstairs loft, there's room for everyone to thrive.The home boasts breathtaking volume ceilings adorned with intricate tin details, while the hardwood flooring and high-quality granite and cabinetry add warmth and sophistication throughout. The gourmet kitchen is a chef's dream, featuring a gas range, double wall ovens, a wood-paneled refrigerator, and 42'' custom wood cabinetry perfect for whipping up culinary creations that delight the senses.Step into the formal dining room, where tin ceiling tiles and polished hardwood floors set the stage for memorable gatherings. The master suite, conveniently located downstairs, is your private retreat, highlighted by a coffered ceiling with crown molding, a sunlit bay window, his-and-her walk-in closets, and French doors leading to a covered lanai. The spa-like master bathroom includes dual granite vanities, a spacious shower, and a soaking tub ready to indulge your relaxation. Upstairs, the open loft overlooks the elegant formal living room below, creating a sense of grandeur and airiness. Four additional bedrooms share two stylish Jack & Jill bathrooms, providing comfort and convenience for family and guests alike. But wait, there's more... Impact doors and windows throughout! Beyond the home itself, Versailles delivers an unmatched lifestyle. From its grand gated entrance to the dazzling clubhouse amenities, including a pool, spa, fitness center, tennis courts, billiards room, and more! It's a community that feels like resort living every day. Located just minutes away from world-class equestrian venues, A-rated Wellington schools, Whole Foods, exceptional dining, shopping, hospitals, and major highways, this property is truly unparalleled. Act fast! This extraordinary home won't stay on the market long!
View Virtual TourEssential Information
- MLS® #RX-11076637
- Price$990,000
- CAD Dollar$1,370,295
- UK Pound£746,305
- Euro€870,528
- HOA Fees508.50
- Bedrooms5
- Bathrooms4.00
- Full Baths3
- Half Baths1
- Square Footage3,819
- Year Built2003
- TypeResidential
- Sub-TypeSingle Family Detached
- RestrictionsLease OK
- StyleEuropean
- StatusActive
- HOPANo Hopa
Community Information
- Address3580 Birague Dr
- Area5520
- SubdivisionVersailles
- DevelopmentVersailles at Wellington
- CityWellington
- CountyPalm Beach
- StateFL
- Zip Code33449
Amenities
- ParkingDriveway, Garage - Attached
- # of Garages2
- ViewPreserve
- WaterfrontNone
- Pets AllowedRestricted
Amenities
Basketball, Billiards, Business Center, Clubhouse, Exercise Room, Game Room, Manager on Site, Picnic Area, Playground, Sidewalks, Tennis
Utilities
Cable, 3-Phase Electric, Gas Natural, Public Sewer, Public Water
Interior
- HeatingCentral
- CoolingCeiling Fan, Central
- # of Stories2
- Stories2.00
Interior Features
Built-in Shelves, Closet Cabinets, Ctdrl/Vault Ceilings, Foyer, French Door, Cook Island, Pantry, Volume Ceiling, Walk-in Closet
Appliances
Auto Garage Open, Dishwasher, Dryer, Generator Whle House, Range - Gas, Refrigerator, Smoke Detector, Wall Oven, Washer
Exterior
- Lot DescriptionCul-De-Sac, Sidewalks
- RoofSlate
- ConstructionCBS
Exterior Features
Auto Sprinkler, Custom Lighting, Screened Patio
Windows
Blinds, Impact Glass, Plantation Shutters, Sliding, Verticals
School Information
- ElementaryPanther Run Elementary School
- MiddlePolo Park Middle School
- HighPalm Beach Central High School
- Office: Realty One Group Innovation
Property Location
3580 Birague Dr on www.westerncommunities.us
Offered at the current list price of $990,000, this home for sale at 3580 Birague Dr features 5 bedrooms and 4 bathrooms. This real estate listing is located in Versailles of Wellington, FL 33449 and is approximately 3,819 square feet. 3580 Birague Dr is listed under the MLS ID of RX-11076637 and has been available through www.westerncommunities.us for the Wellington real estate market for 19 days.Similar Listings to 3580 Birague Dr
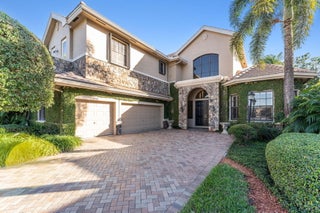
- MLS® #: RX-11020224
- 10380 Trianon Pl
- Wellington, FL 33449
- $1,024,900
- 5 Bed, 5 Bath, 3,724 SqFt
- Residential
 Add as Favorite
Add as Favorite
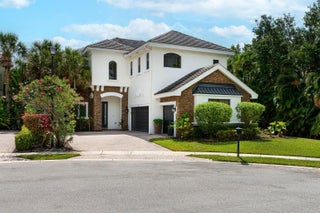
- MLS® #: RX-11034169
- 10280 Medicis Pl
- Wellington, FL 33449
- $999,700
- 5 Bed, 5 Bath, 3,358 SqFt
- Residential
 Add as Favorite
Add as Favorite
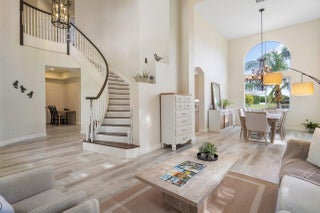
- MLS® #: RX-11044138
- 4647 Windward Cove Lane
- Wellington, FL 33449
- $1,050,000
- 5 Bed, 3 Bath, 3,375 SqFt
- Residential
 Add as Favorite
Add as Favorite

- MLS® #: RX-11047963
- 11115 Silver Ridge St
- Wellington, FL 33449
- $895,000
- 4 Bed, 3 Bath, 2,578 SqFt
- Residential
 Add as Favorite
Add as Favorite
 All listings featuring the BMLS logo are provided by Beaches MLS Inc. Copyright 2025 Beaches MLS. This information is not verified for authenticity or accuracy and is not guaranteed.
All listings featuring the BMLS logo are provided by Beaches MLS Inc. Copyright 2025 Beaches MLS. This information is not verified for authenticity or accuracy and is not guaranteed.
© 2025 Beaches Multiple Listing Service, Inc. All rights reserved.
Listing information last updated on April 19th, 2025 at 7:49pm CDT.

