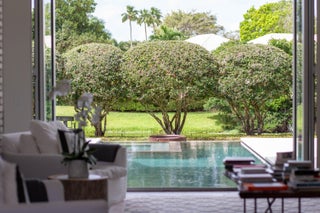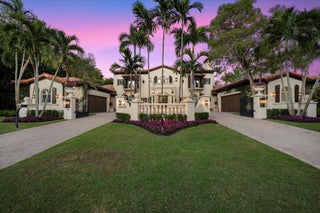- MLS® #: RX-11058054
- 11928 Maidstone Dr E
- Wellington, FL 33414
- $4,750,000
- 4 Beds, 6 Bath, 6,043 SqFt
- Residential
One of the best view in all of Palm Beach Polo. Palm Beach Polo. Located in sought after Maidstone Estates, this elegant 4-bedroom, 5 1/2-bath Mizner-inspired Mediterranean estate offers 6,000 square feet of refined living space. Designed for both comfort and sophistication, with spacious living areas both inside and out. Enjoy breathtaking long water views from the expansive lap pool, which overlooks a serene preserve. The private outdoor patio is an entertainer's dream, featuring a covered grill and bar area with a full cabana bath, as well as a firepit and outdoor entertainment bar, all with sweeping views of both the water and preserve. A separate guest suite with a private entrance provides ultimate privacy, while the home is equipped with impact glass for added security.This estate offers an elegant blend of style, comfort, and privacy. Buyer pays one time transfer fee of $5,500 to POA.
View Virtual TourEssential Information
- MLS® #RX-11058054
- Price$4,750,000
- CAD Dollar$6,768,057
- UK Pound£3,637,992
- Euro€4,351,950
- HOA Fees396.50
- Bedrooms4
- Bathrooms6.00
- Full Baths5
- Half Baths1
- Square Footage6,043
- Year Built1985
- TypeResidential
- Sub-TypeSingle Family Detached
- RestrictionsBuyer Approval
- StyleMediterranean
- StatusActive
- HOPANo Hopa
Community Information
- Address11928 Maidstone Dr E
- Area5520
- SubdivisionMAIDSTONE
- CityWellington
- CountyPalm Beach
- StateFL
- Zip Code33414
Amenities
- # of Garages2
- ViewGolf, Lake
- Is WaterfrontYes
- WaterfrontLake
- Has PoolYes
- PoolGunite, Heated, Inground
- Pets AllowedYes
Amenities
Bike - Jog, Cafe/Restaurant, Clubhouse, Exercise Room, Fitness Trail, Pool, Tennis
Utilities
Cable, 3-Phase Electric, Public Sewer, Public Water, Underground
Parking
Drive - Decorative, Garage - Attached
Interior
- HeatingCentral
- CoolingCeiling Fan, Central
- # of Stories2
- Stories2.00
Interior Features
Bar, Foyer, French Door, Split Bedroom, Volume Ceiling, Walk-in Closet, Wet Bar
Appliances
Auto Garage Open, Dishwasher, Disposal, Dryer, Ice Maker, Microwave, Range - Electric, Refrigerator, Smoke Detector, Washer, Water Heater - Gas
Exterior
- WindowsBlinds, Drapes, Jalousie
- RoofBarrel, Concrete Tile
- ConstructionCBS
Exterior Features
Auto Sprinkler, Built-in Grill, Cabana, Covered Balcony, Fence, Zoned Sprinkler
Lot Description
Cul-De-Sac, Golf Front, Interior Lot
School Information
- MiddlePolo Park Middle School
- HighWellington High School
Elementary
Elbridge Gale Elementary School
- Office: Douglas Elliman (wellington)
Property Location
11928 Maidstone Dr E on www.westerncommunities.us
Offered at the current list price of $4,750,000, this home for sale at 11928 Maidstone Dr E features 4 bedrooms and 6 bathrooms. This real estate listing is located in MAIDSTONE of Wellington, FL 33414 and is approximately 6,043 square feet. 11928 Maidstone Dr E is listed under the MLS ID of RX-11058054 and has been available through www.westerncommunities.us for the Wellington real estate market for 60 days.Similar Listings to 11928 Maidstone Dr E

- MLS® #: RX-10972179
- 2312 Golf Brook Dr
- Wellington, FL 33414
- $4,950,000
- 4 Bed, 5 Bath, 3,531 SqFt
- Residential
 Add as Favorite
Add as Favorite

- MLS® #: RX-11019581
- 14996 50th St S
- Wellington, FL 33414
- $4,400,000
- 4 Bed, 3 Bath, 2,292 SqFt
- Residential
 Add as Favorite
Add as Favorite

- MLS® #: RX-11042919
- 2658 Sheltingham Dr
- Wellington, FL 33414
- $4,950,000
- 6 Bed, 8 Bath, 7,295 SqFt
- Residential
 Add as Favorite
Add as Favorite

- MLS® #: RX-11057749
- 2508 Mizner Lake Ct
- Wellington, FL 33414
- $4,350,000
- 6 Bed, 6 Bath, 4,974 SqFt
- Residential
 Add as Favorite
Add as Favorite
 All listings featuring the BMLS logo are provided by Beaches MLS Inc. Copyright 2025 Beaches MLS. This information is not verified for authenticity or accuracy and is not guaranteed.
All listings featuring the BMLS logo are provided by Beaches MLS Inc. Copyright 2025 Beaches MLS. This information is not verified for authenticity or accuracy and is not guaranteed.
© 2025 Beaches Multiple Listing Service, Inc. All rights reserved.
Listing information last updated on April 3rd, 2025 at 7:31am CDT.


































































































































































































