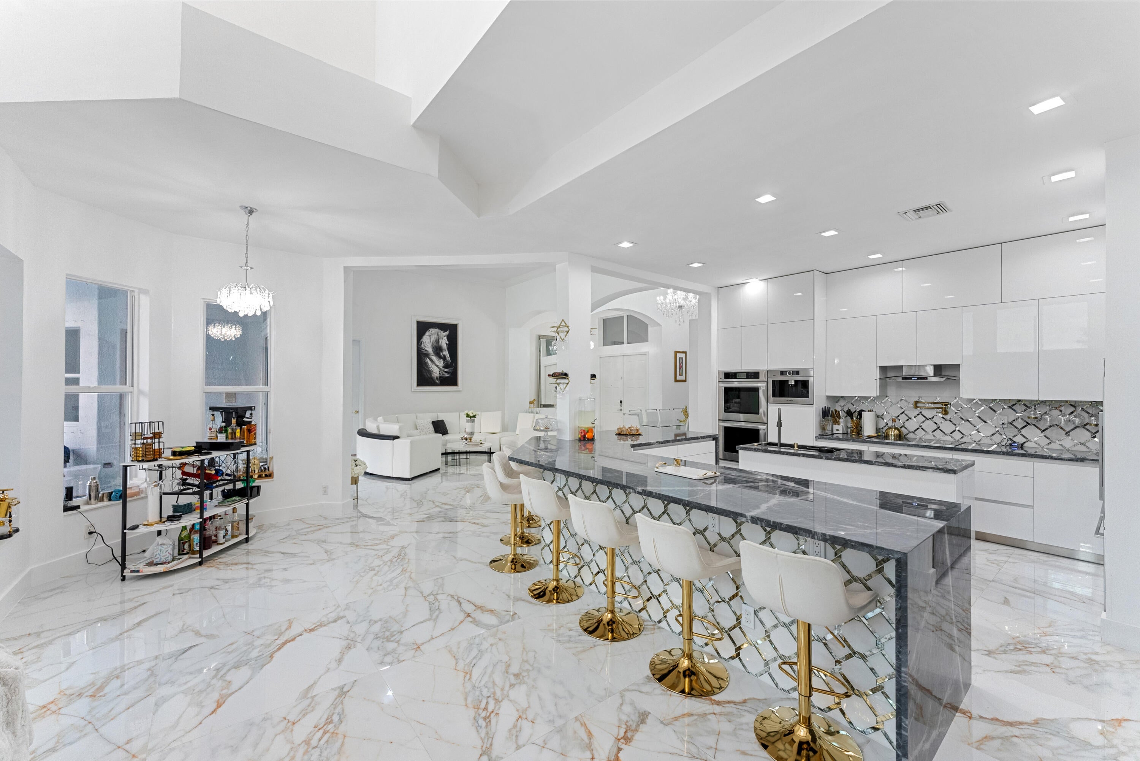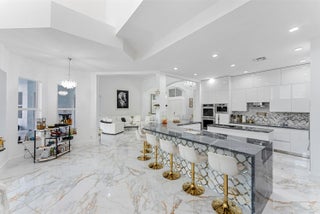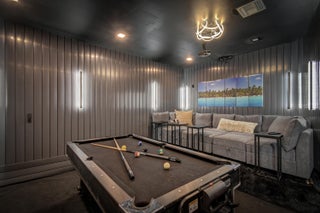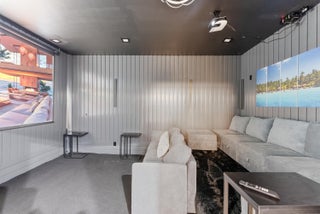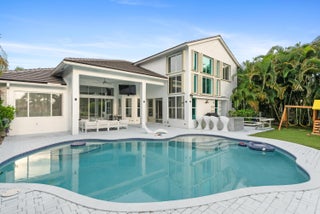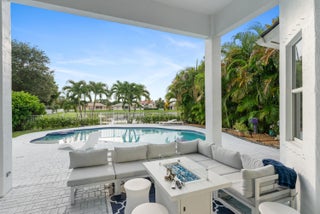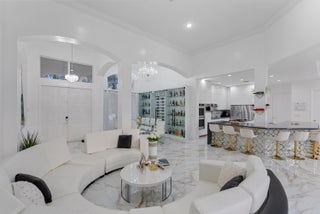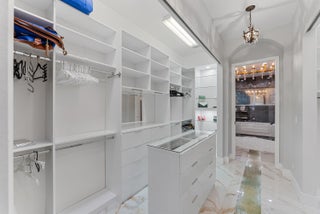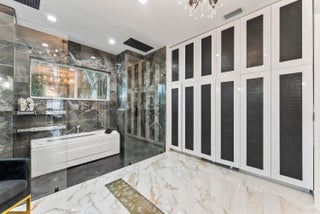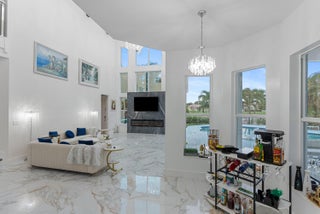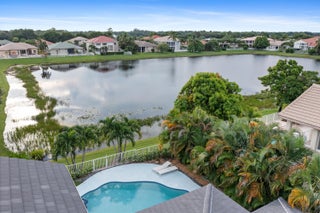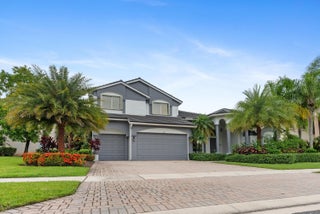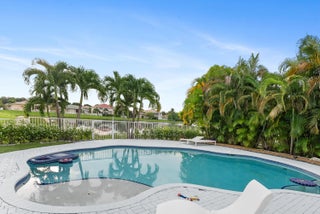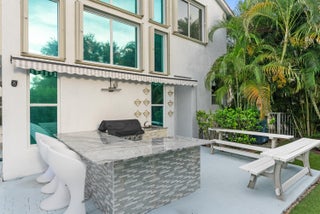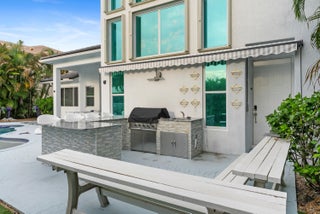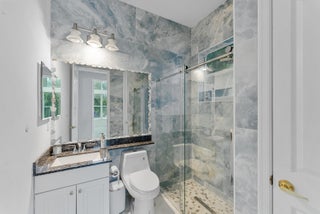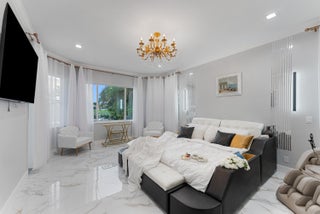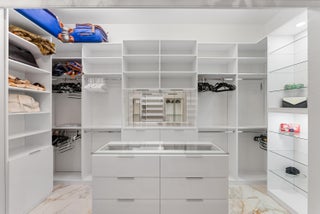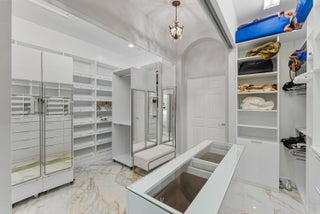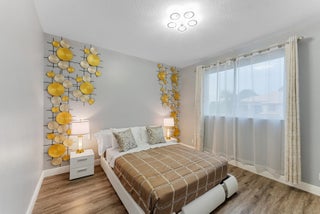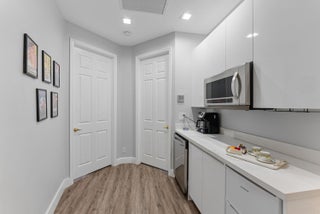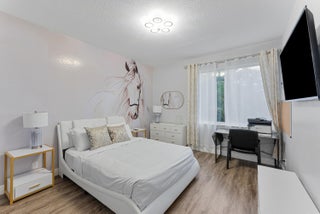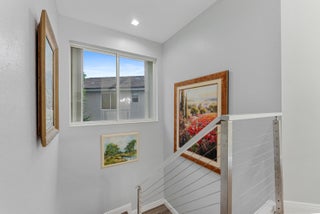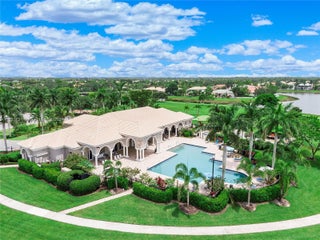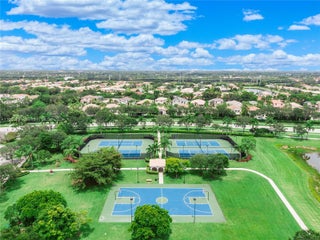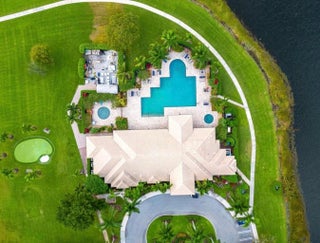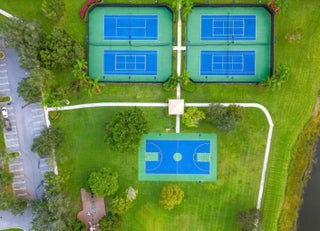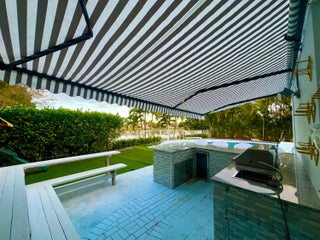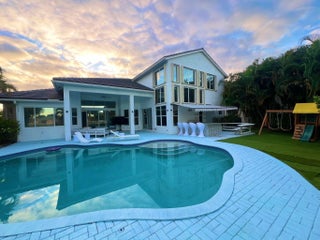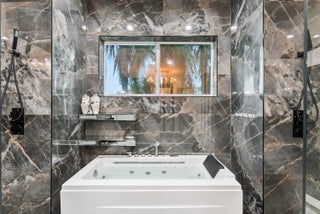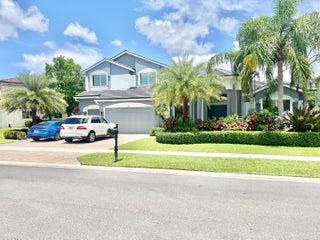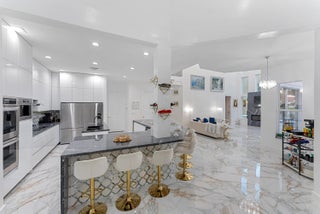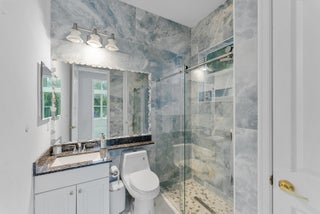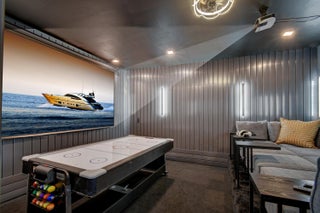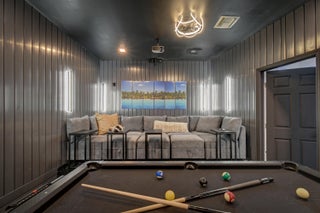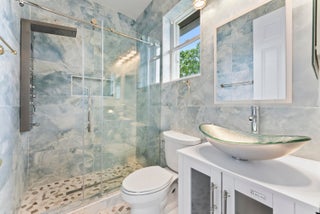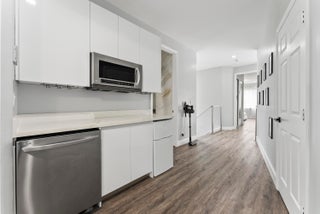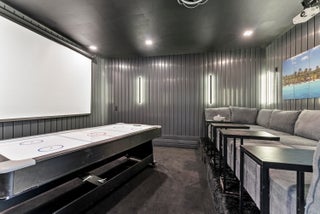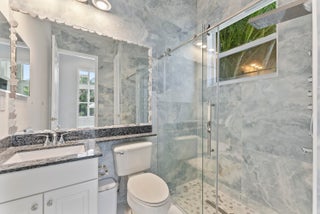- MLS® #: RX-11053926
- 11910 Osprey Point Cir
- Wellington, FL 33414
- $1,699,000
- 5 Beds, 4 Bath, 4,450 SqFt
- Residential
SPACIOUS WATERFRONT POOL HOME . PERFECT FOR A LARGE FAMILY WITH PLENTY OF SPACE FOR EVERYONE. LOCATED IN HIGHLY SOUGHT AFTER ISLES OF WELLINGTON, ONE OF WELLINGTON'S MOST DESIRABLE NEIGHBORHOODS. OPEN SPLIT FLOOR PLAN WITH HIGH CEILINGS AND AN ABUNDANCE OF NATURAL SUNLIGHT AND PANORAMIC WATER VIEWS. FORMAL LIVING, DINING AND EAT-IN KITCHEN WHICH OVERLOOKS A LARGE FAMILY ROOM WITH ADJACENT BEDROOM WITH CABANA BATH. LARGE FIRST FLOOR MASTER SUITE FEATURING 2 WALK IN CLOSETS WITH BUILT INS, AND A DOOR GOING OUT TO THE POOL AREA. MOVIE THEATER AND OUTSIDE ENTERTAIMENT AREA. BEST COMMUNITY WITH WALKING A SCHOOLS DISTANCE.
View Virtual TourEssential Information
- MLS® #RX-11053926
- Price$1,699,000
- CAD Dollar$2,388,308
- UK Pound£1,296,176
- Euro€1,534,612
- HOA Fees335.00
- Bedrooms5
- Bathrooms4.00
- Full Baths4
- Square Footage4,450
- Year Built2001
- TypeResidential
- Sub-TypeSingle Family Detached
- RestrictionsLease OK, No Lease 1st Year
- Style< 4 Floors, Traditional
- StatusActive
- HOPANo Hopa
Community Information
- Address11910 Osprey Point Cir
- Area5520
- SubdivisionISLES AT WELLINGTON
- DevelopmentISLES AT WELLINGTON
- CityWellington
- CountyPalm Beach
- StateFL
- Zip Code33414
Amenities
- Parking2+ Spaces, Garage - Attached
- # of Garages3
- ViewLake
- Is WaterfrontYes
- WaterfrontLake
- Has PoolYes
- Pets AllowedYes
Amenities
Basketball, Bike - Jog, Business Center, Cafe/Restaurant, Clubhouse, Exercise Room, Manager on Site, Playground, Pool, Sidewalks, Soccer Field, Tennis
Utilities
Cable, 3-Phase Electric, Public Sewer, Public Water
Pool
Concrete, Equipment Included, Heated, Inground
Interior
- HeatingCentral, Electric
- CoolingCentral, Electric
- FireplaceYes
- # of Stories2
- Stories2.00
Interior Features
Bar, Built-in Shelves, Closet Cabinets, Decorative Fireplace, Entry Lvl Lvng Area, Cook Island, Laundry Tub, Pantry, Volume Ceiling, Walk-in Closet
Appliances
Auto Garage Open, Cooktop, Dishwasher, Disposal, Dryer, Fire Alarm, Freezer, Ice Maker, Microwave, Wall Oven, Washer, Water Heater - Elec, TV Antenna
Exterior
- WindowsDrapes, Solar Tinted
- RoofConcrete Tile
- ConstructionCBS
Exterior Features
Auto Sprinkler, Built-in Grill, Fence, Well Sprinkler, Zoned Sprinkler
Lot Description
< 1/4 Acre, 1/4 to 1/2 Acre, West of US-1
School Information
- ElementaryPanther Run Elementary School
- MiddlePolo Park Middle School
- HighWellington High School
- Office: Partnership Realty Inc.
Property Location
11910 Osprey Point Cir on www.westerncommunities.us
Offered at the current list price of $1,699,000, this home for sale at 11910 Osprey Point Cir features 5 bedrooms and 4 bathrooms. This real estate listing is located in ISLES AT WELLINGTON of Wellington, FL 33414 and is approximately 4,450 square feet. 11910 Osprey Point Cir is listed under the MLS ID of RX-11053926 and has been available through www.westerncommunities.us for the Wellington real estate market for 74 days.Similar Listings to 11910 Osprey Point Cir
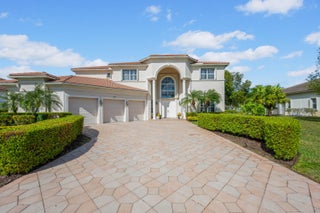
- MLS® #: RX-10959828
- 12316 Equine Lane
- Wellington, FL 33414
- $1,630,000
- 5 Bed, 5 Bath, 4,486 SqFt
- Residential
 Add as Favorite
Add as Favorite
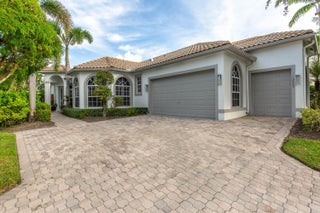
- MLS® #: RX-11021937
- 2443 Players Ct
- Wellington, FL 33414
- $1,585,000
- 3 Bed, 3 Bath, 2,616 SqFt
- Residential
 Add as Favorite
Add as Favorite
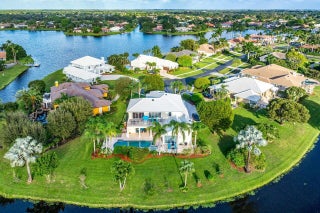
- MLS® #: RX-11022841
- 2019 Henley Pl
- Wellington, FL 33414
- $1,600,000
- 4 Bed, 5 Bath, 4,060 SqFt
- Residential
 Add as Favorite
Add as Favorite
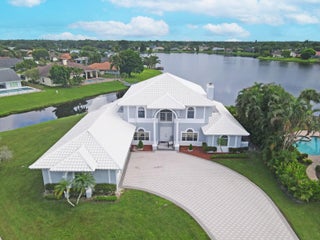
- MLS® #: RX-11024400
- 2000 Henley Pl
- Wellington, FL 33414
- $1,650,000
- 5 Bed, 6 Bath, 5,194 SqFt
- Residential
 Add as Favorite
Add as Favorite
 All listings featuring the BMLS logo are provided by Beaches MLS Inc. Copyright 2025 Beaches MLS. This information is not verified for authenticity or accuracy and is not guaranteed.
All listings featuring the BMLS logo are provided by Beaches MLS Inc. Copyright 2025 Beaches MLS. This information is not verified for authenticity or accuracy and is not guaranteed.
© 2025 Beaches Multiple Listing Service, Inc. All rights reserved.
Listing information last updated on April 3rd, 2025 at 11:31pm CDT.

