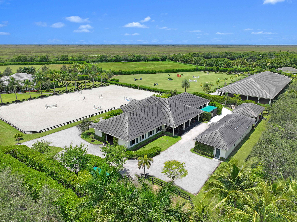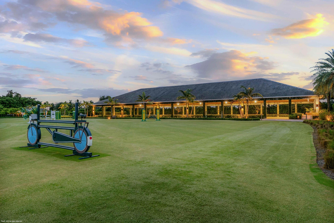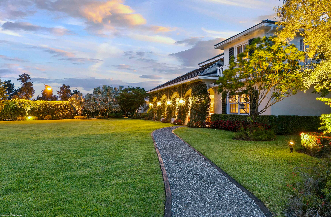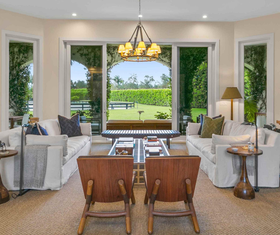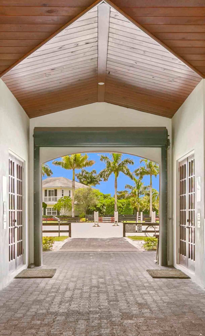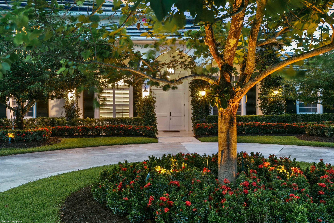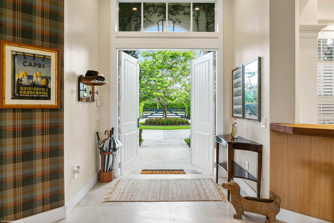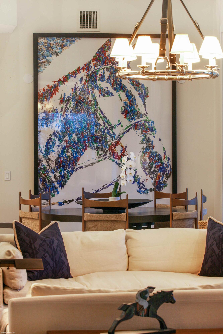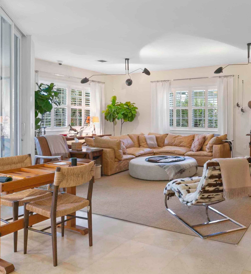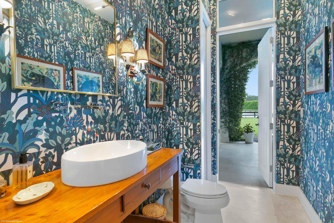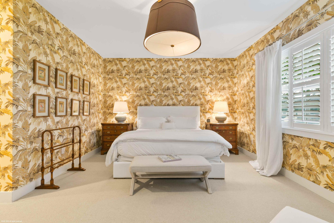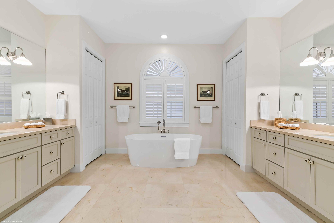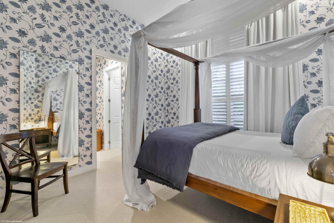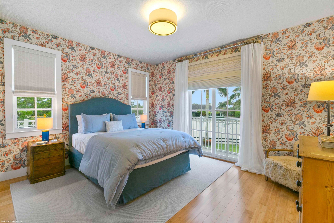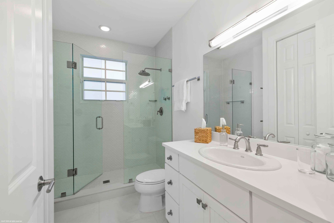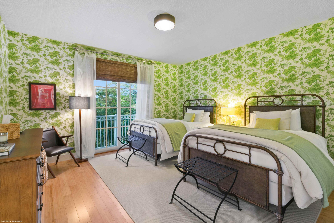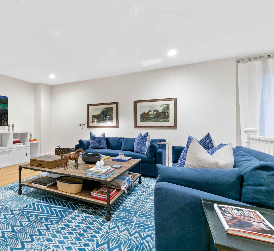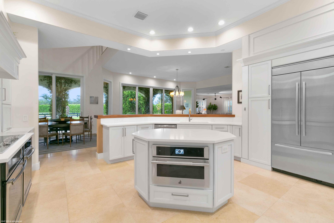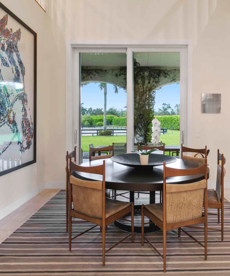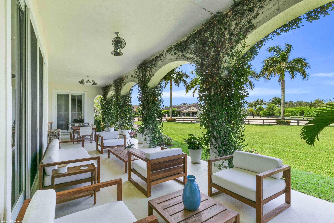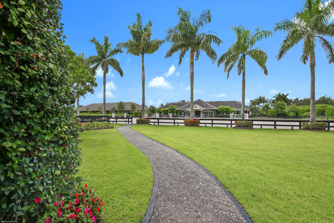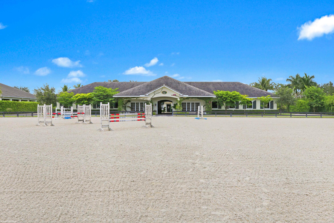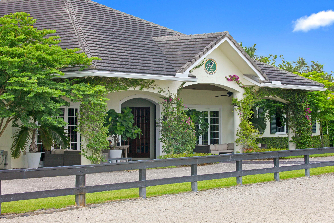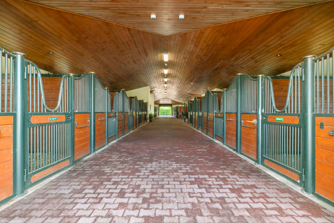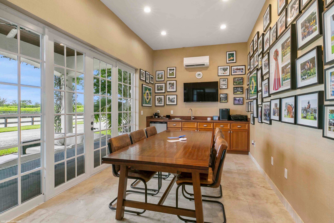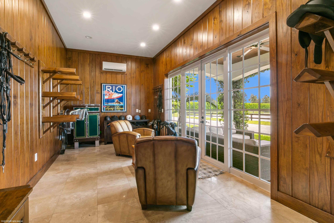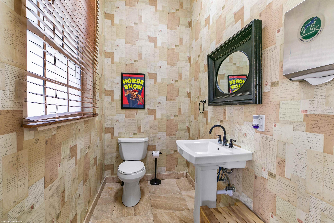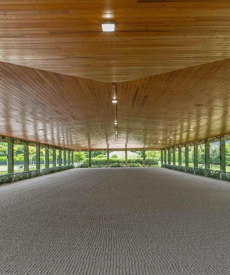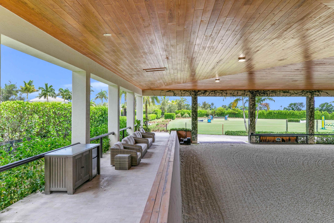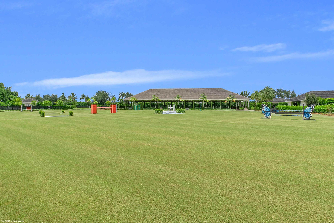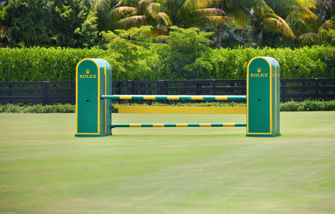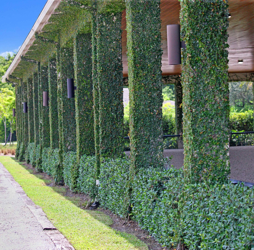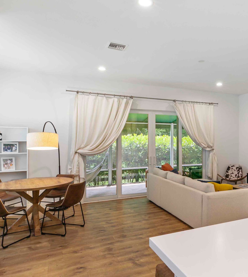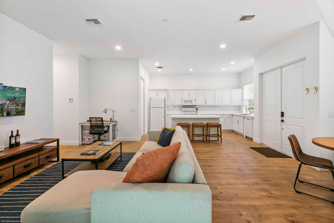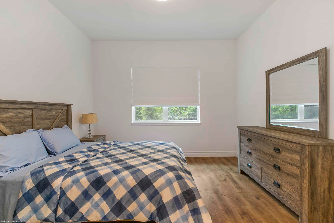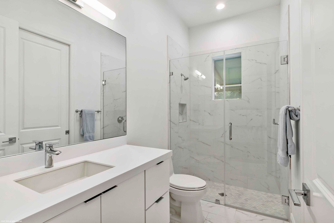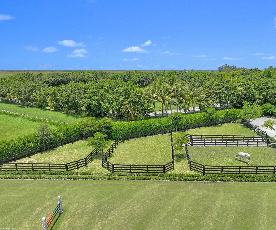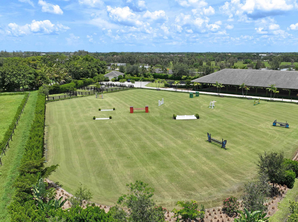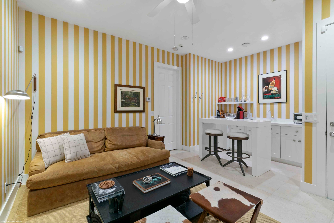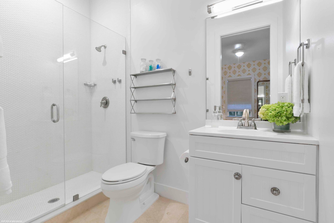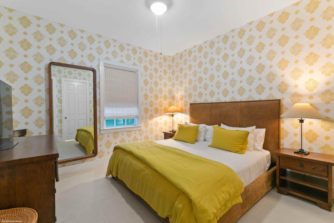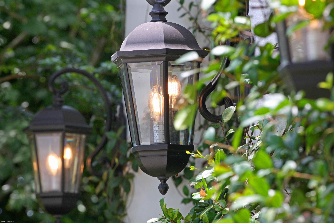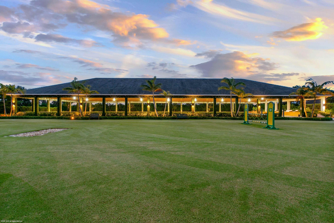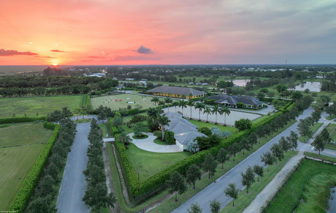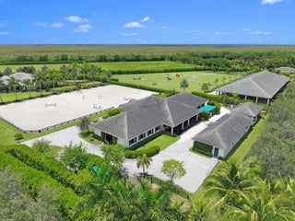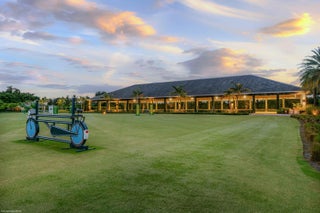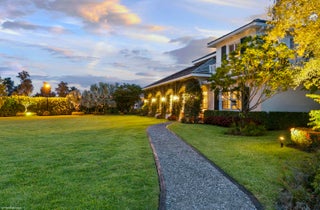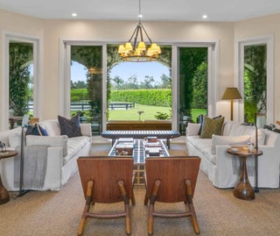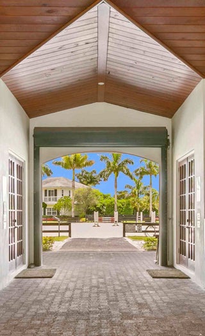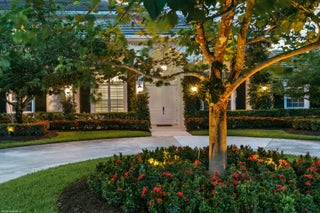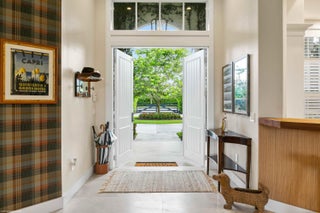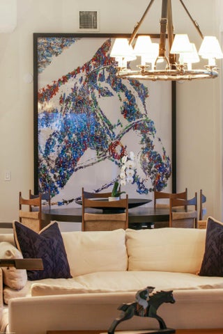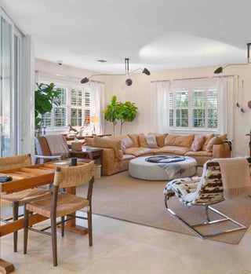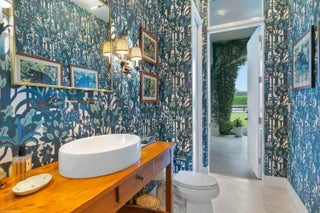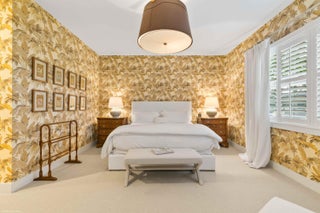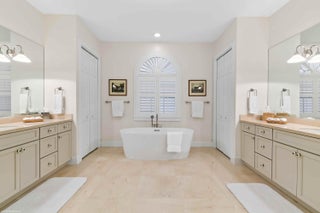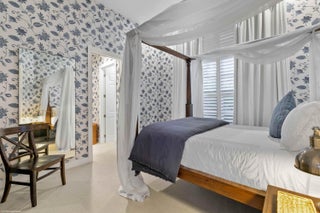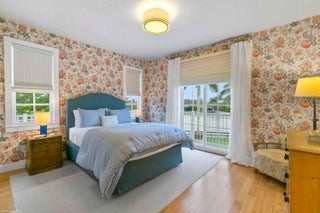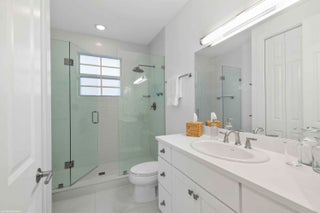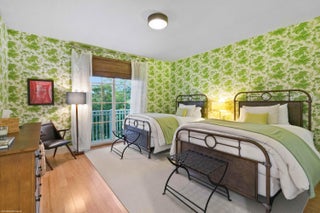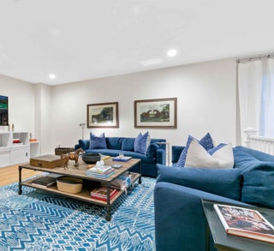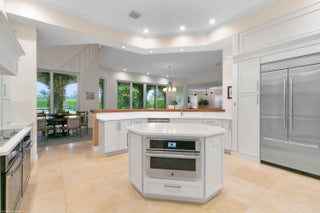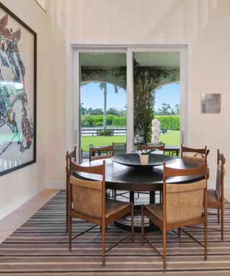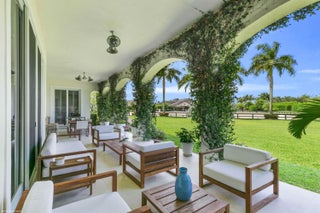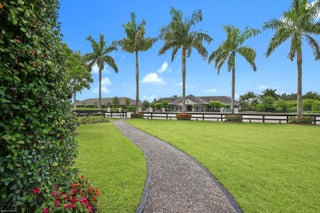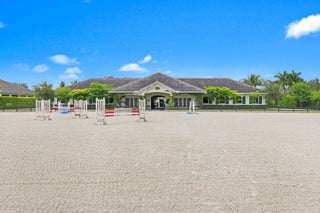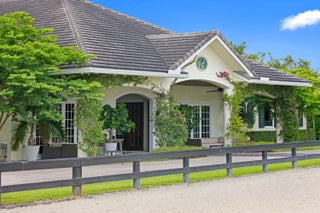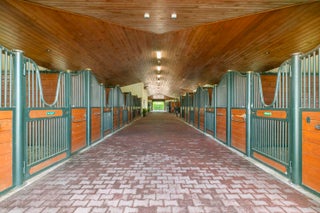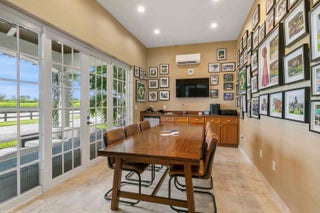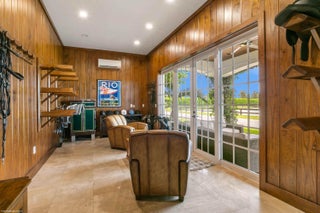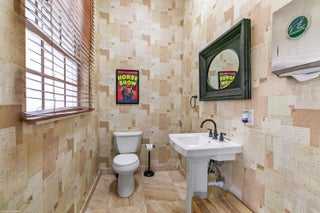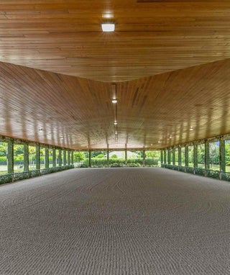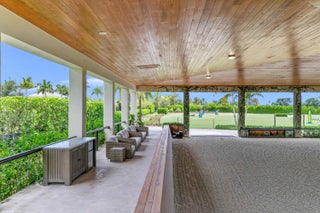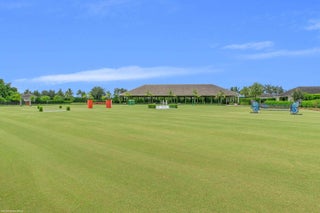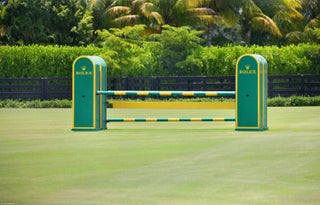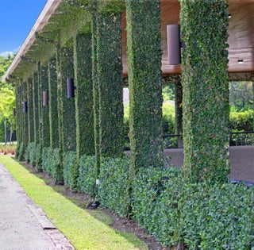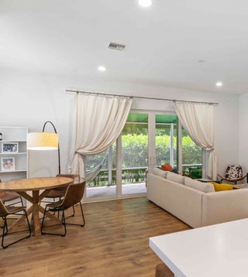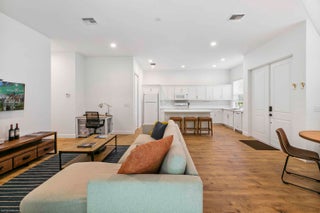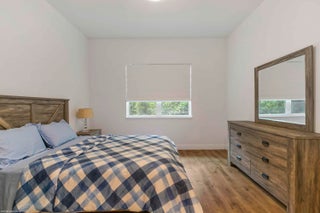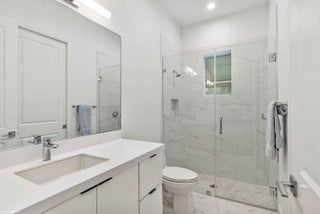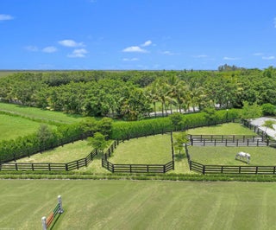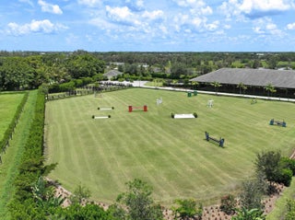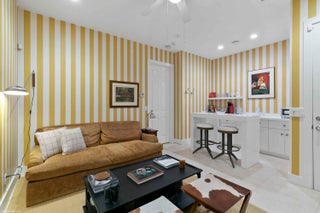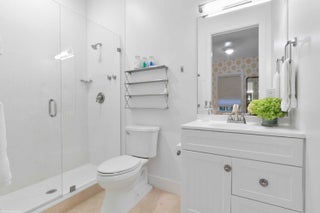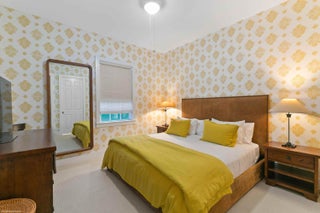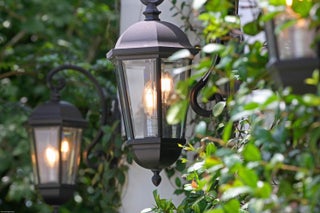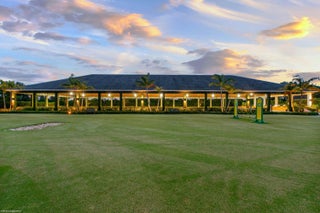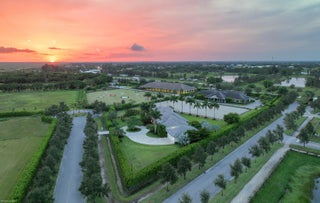- MLS® #: RX-10905310
- N/a
- Wellington, FL 33414
- $13,000,000
- 11 Beds, 10 Bath, 5,981 SqFt
- Residential
This incredible estate is perfectly situated on over 9.4 acres in The Saddle Club. Uniquely and beautifully, has it all; luxurious owners home, guest house, managers house, barn, jumping field, covered arena, sand arena and staff accommodations with ample separate storage buildings. Beginning with the 4-bedroom, 4-bathroom main house that was completely remodeled in 2021. Elegantly designed by New York designer, MDV Design no detail has been missed from the Pierre Frey and Hermes wallpapers to the custom Flos and Ralph Lauren lighting, to the fixtures throughout.Adjacent to the main house you will find a one bedroom, one bathroom guest cottage with its own living room and kitchenette equally tasteful designed; the perfect spot for guests to unwind.The airy 18-stall center aislebarn includes 4 grooming stalls inside, 4 covered wash stalls outside, a warmly decorated rider's lounge and tack room, multiple support and tack rooms and a covered patio overlooking the ring. The 140' x 230' Dirtworks sand ring connects to the beautiful 1.5 acre Bermuda grass Grand Prix field with 3 water jumps. The property also includes a covered arena with a spacious raised seating area, all wrapped with lush creeping fig which provides a cool and peaceful environment, a 70' round pen, 10 paddocks and a separate storage building. Privately nestled in the corner of the property you will find a 2-bedroom, 2-bathroom, manager's cottage with a covered screened in patio. In addition, there are two, 2-bedroom, one-bathroom groom's quarters conveniently located right next to the barn. Two separate gated entrances provide privacy to the main house. All this set on perfectly maintained and manicured grounds, just a mile and a half from the horse show. It has to be seen to be believed. DISCLAIMER: All information provided to you regarding this Property by Realtor and her associates has been obtained from third parties such as the Multiple Listing Service, public records and other sources. All Buyers should independently verify all information provided regarding this Property. The Sellers, Realtor and Broker make no representation as to the accuracy of this information. All Buyers should perform their own independent due diligence regarding this Property before executing a Contract for Sale and Purchase for this Property.
View Virtual TourEssential Information
- MLS® #RX-10905310
- Price$13,000,000
- CAD Dollar$18,697,523
- UK Pound£10,052,432
- Euro€12,008,737
- HOA Fees2350.00
- Bedrooms11
- Bathrooms10.00
- Full Baths8
- Half Baths2
- Square Footage5,981
- Year Built2015
- TypeResidential
- Sub-TypeSingle Family Detached
- RestrictionsComercial Vehicles Prohibited
- StyleTraditional
- StatusActive
- HOPANo Hopa
Community Information
- AddressN/a
- DevelopmentWellington Classic Estates
- CityWellington
- StateFL
- Zip Code33414
Subdivision
Saddle Club of Wellington/Wellington Classic Estates
Amenities
- AmenitiesHorse Trails, Horses Permitted
- # of Garages3
- Pets AllowedYes
Utilities
Cable, 3-Phase Electric, Well Water, Septic
Parking
2+ Spaces, Garage - Detached, Drive - Circular
Waterfront
Interior Canal, Canal Width 1 - 80
Interior
- HeatingElectric, Central Individual
- # of Stories2
- Stories2.00
Interior Features
Cook Island, Pantry, Split Bedroom, Walk-in Closet, Ctdrl/Vault Ceilings, Bar, Upstairs Living Area, Second/Third Floor Concrete
Appliances
Auto Garage Open, Dishwasher, Dryer, Freezer, Ice Maker, Microwave, Refrigerator, Washer, Water Heater - Elec, Range - Electric, Disposal, Smoke Detector, Generator Whle House, Reverse Osmosis Water Treatment
Cooling
Electric, Central Individual, Ceiling Fan
Exterior
- WindowsSliding, Drapes, Impact Glass
- RoofConcrete Tile, Flat Tile
- ConstructionCBS
Exterior Features
Auto Sprinkler, Covered Patio, Fence, Fruit Tree(s), Open Patio, Screened Patio, Zoned Sprinkler, Extra Building, Custom Lighting, Room for Pool, Wrap-Around Balcony
Lot Description
5 to <10 Acres, Irregular Lot, Treed Lot, West of US-1
School Information
- ElementaryPanther Run Elementary School
- MiddlePolo Park Middle School
- HighWellington High School
- Office: Douglas Elliman (wellington)
Property Location
N/a on www.westerncommunities.us
Offered at the current list price of $13,000,000, this home for sale at N/a features 11 bedrooms and 10 bathrooms. This real estate listing is located in Saddle Club of Wellington/Wellington Classic Estates of Wellington, FL 33414 and is approximately 5,981 square feet. N/a is listed under the MLS ID of RX-10905310 and has been available through www.westerncommunities.us for the Wellington real estate market for 621 days.Similar Listings to N/a
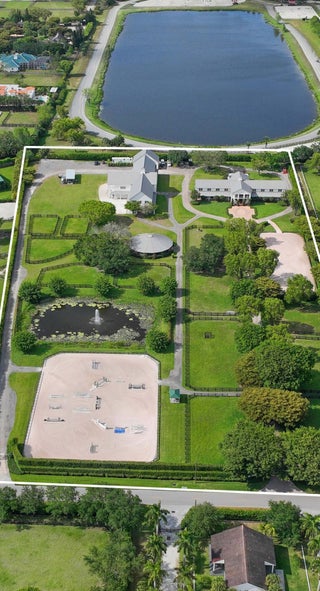
- MLS® #: RX-10990953
- 13285 Southfields Rd
- Wellington, FL 33414
- $13,500,000
- 3,615 SqFt
- Residential
 Add as Favorite
Add as Favorite
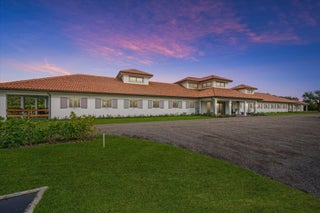
- MLS® #: RX-11017408
- 2984 Appaloosa Trail
- Wellington, FL 33414
- $14,250,000
- 7 Bed, 7 Bath, 3,639 SqFt
- Residential
 Add as Favorite
Add as Favorite
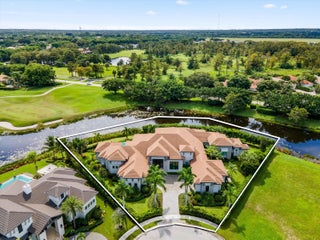
- MLS® #: RX-11047818
- 2520 Cypress Island Ct
- Wellington, FL 33414
- $13,700,000
- 5 Bed, 8 Bath, 7,270 SqFt
- Residential
 Add as Favorite
Add as Favorite

- MLS® #: RX-11072165
- 3531 Olde Hampton Dr
- Wellington, FL 33414
- $13,000,000
- 3 Bed, 3 Bath, 2,355 SqFt
- Residential
 Add as Favorite
Add as Favorite
 All listings featuring the BMLS logo are provided by Beaches MLS Inc. Copyright 2025 Beaches MLS. This information is not verified for authenticity or accuracy and is not guaranteed.
All listings featuring the BMLS logo are provided by Beaches MLS Inc. Copyright 2025 Beaches MLS. This information is not verified for authenticity or accuracy and is not guaranteed.
© 2025 Beaches Multiple Listing Service, Inc. All rights reserved.
Listing information last updated on April 1st, 2025 at 3:40am CDT.

